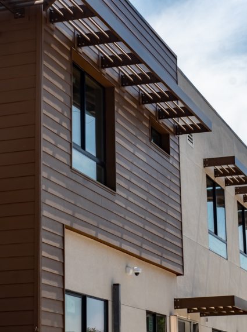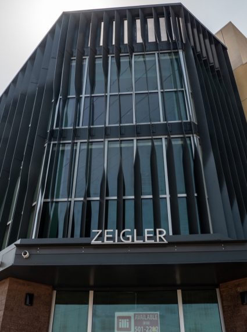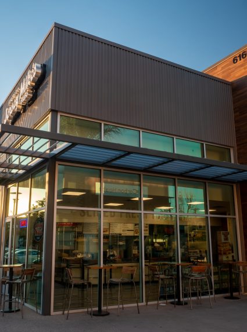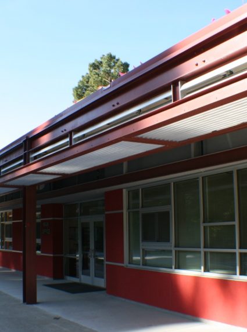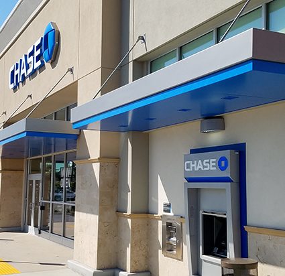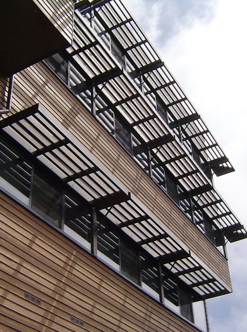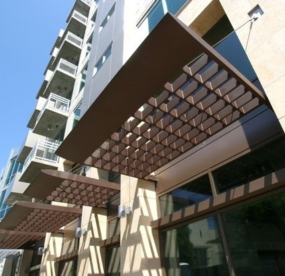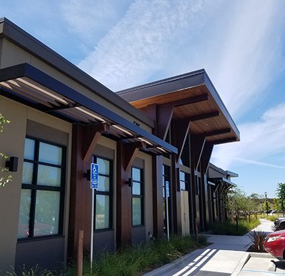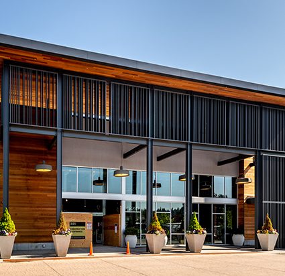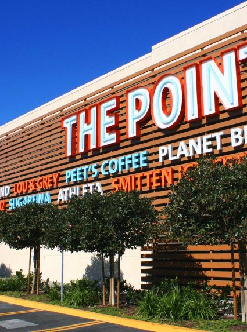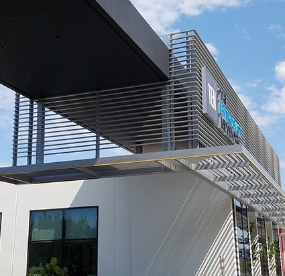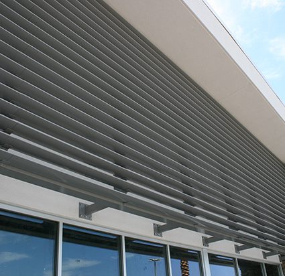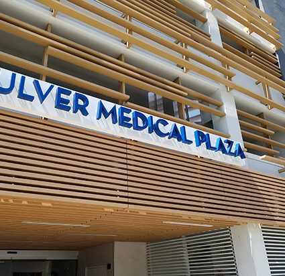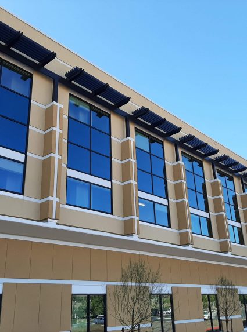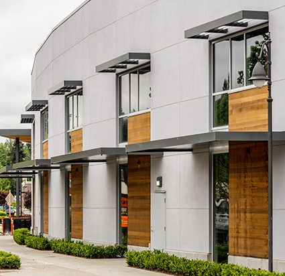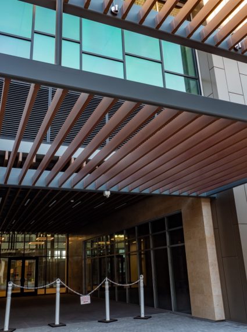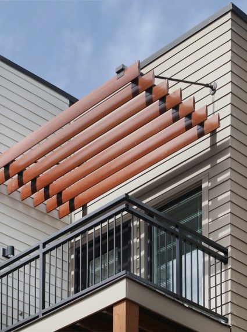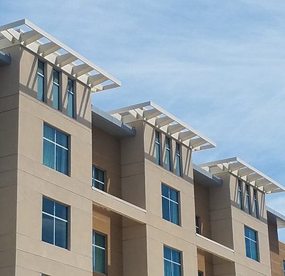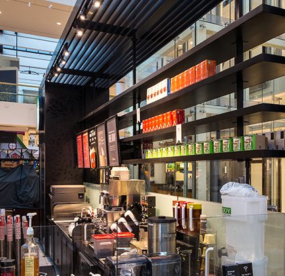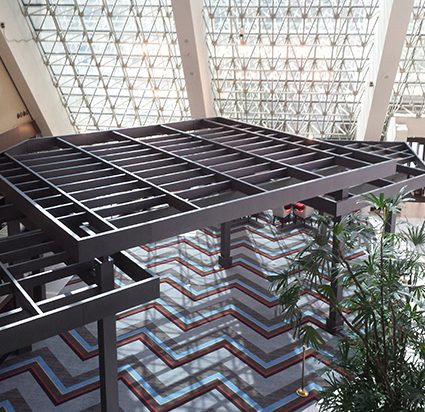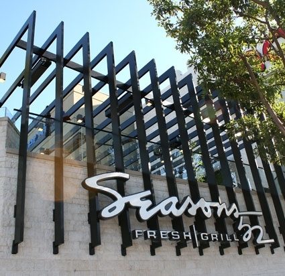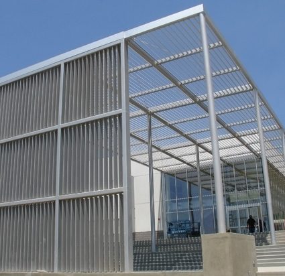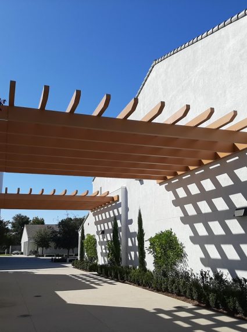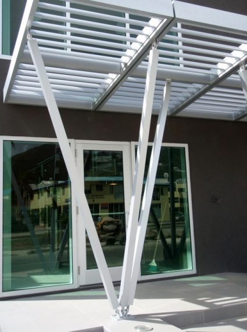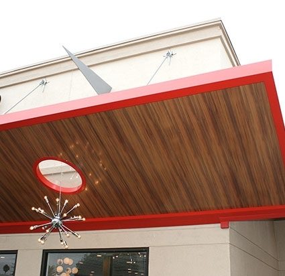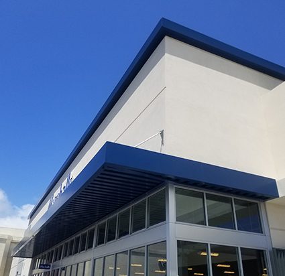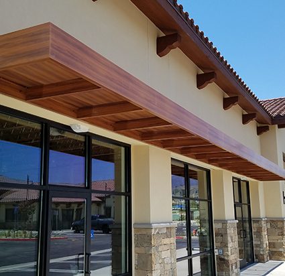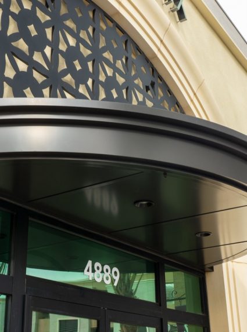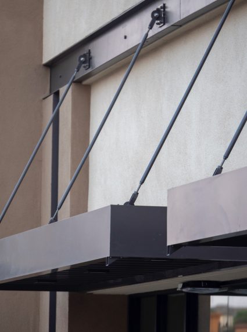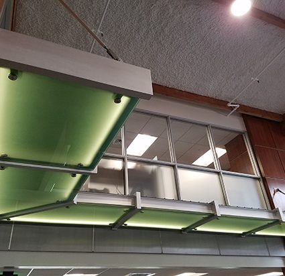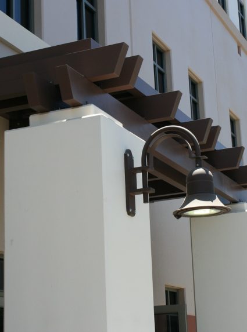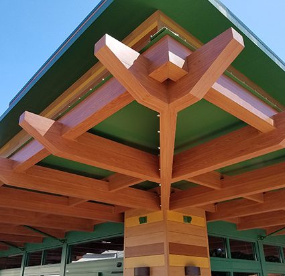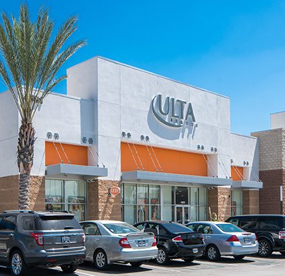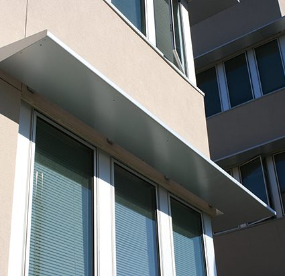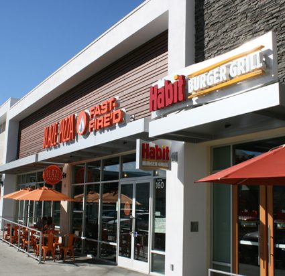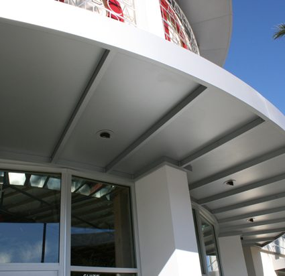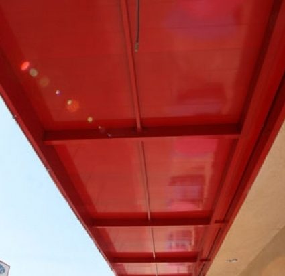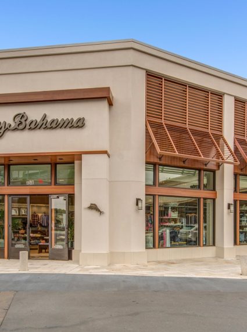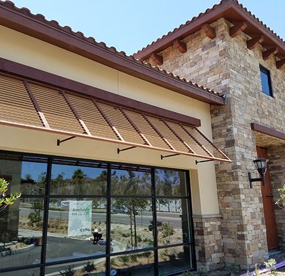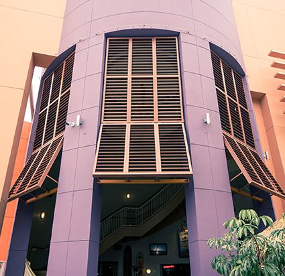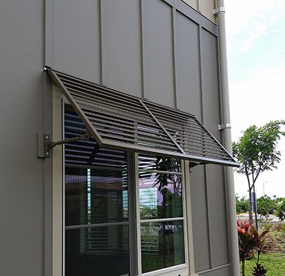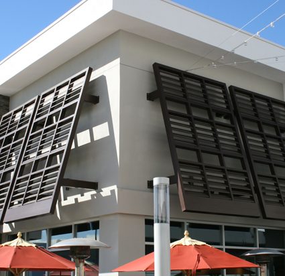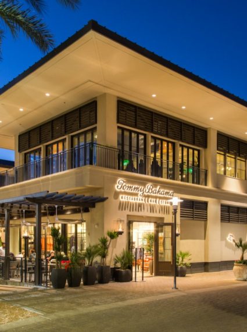We provide design solutions through custom architectural specialties.
B&C is committed to building relationships with key stakeholders to provide custom architectural solutions for every project’s individual needs
Experience
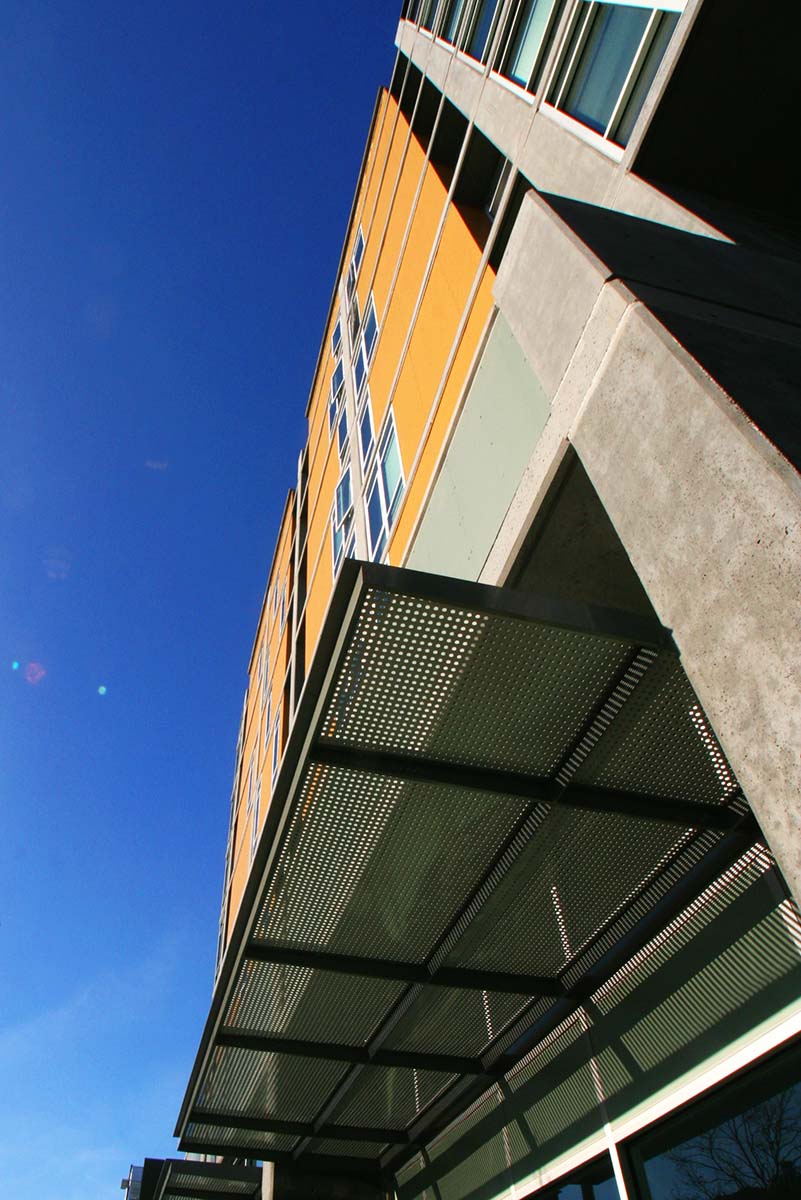
FIND INSPIRATION FROM OUR PROJECT GALLERY !
Reference the Model Number in your Specifications or Request for Quote (RFQ) if you’ve found the right Architectural Solution for your project.
See our projects index.
WANT MORE CUSTOMIZATION OPTIONS ?
Mix & Match profiles from our Aluminum Extrusion List to create the perfect custom architectural Solution for your project. Send us an inquiry with the profile numbers and our Design team will generate a cut section and specifications of your design for your project.
See our extrusions materials
NOT SEEING WHAT YOU HAD IN MIND ?
Send us an inquiry with any photos or sketches of your design inspiration and let B&C help you create a unique architectural solution from scratch. From custom dies and exotic finishes to value engineering, our team is dedicated to working with you to meet the needs of your project.
Visit our design center
Latest Projects
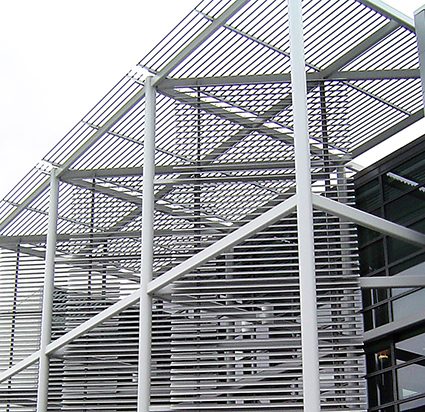
Santa Monica Library
The AERO SERIES shown here consists of vertical and horizontal extruded custom shaped louvers supported on horizontal tubes and vertical column tube and simple angled aluminum. Average budget: $45-$60 / per sq.ft (steel structure by others) Weight: +/- 5 lbs / per sq.ft....
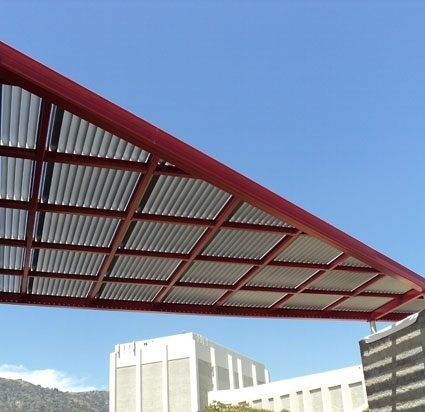
Citrus College
Illustrated here is an Airflow Series Canopy containing 1/2″ angle Aluminum Louver blades creates cooling air turbulence below while also acting as a Shade Device. This architecturally designed Entry Canopy is a symbol to youth to go forth and conquer offering an openness of space below with few restrictions. Shown...
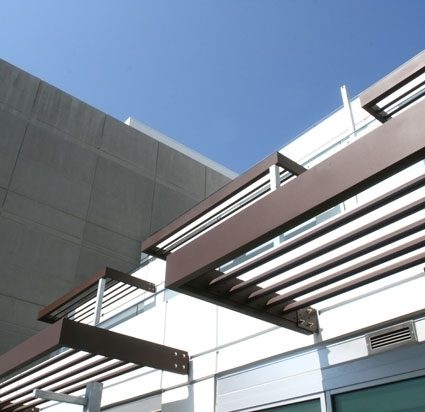
The Lofts
By using 2″x8″x1/8″ aluminum tube framing and 6″ airfoil blades, cooling air currents are directed over the entry and up the fascia of the building. Average budget: $45 – $60 / per sq.fr. Weight: +/- 7 lbs / per sq.ft....
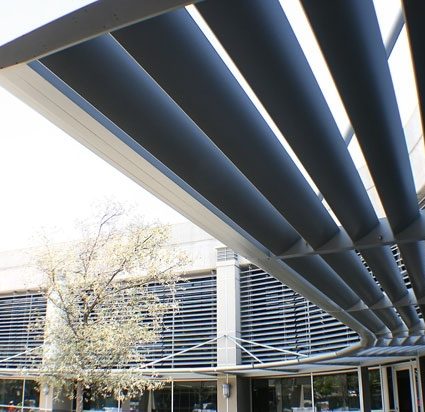
Ontario City Hall
The Aero Series Aluminum Awnings shown here were brilliantly designed by Robert Boaders and Associates of Irvine CA with B&C Awnings Inc as consultants. The project consisted of Vertical Airfoil Louvers suspended on tensioned Stainless Steel Aircraft cables and horizontal Aluminum Airfoil Blades supported with Aluminum outriggers. All Kynar finished...
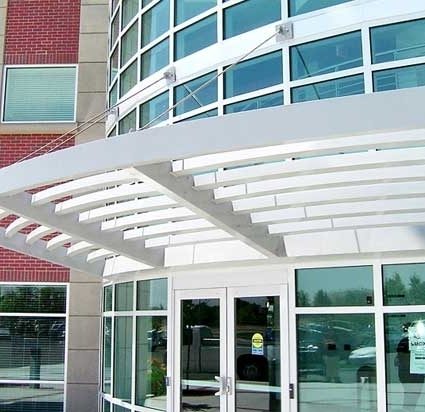
The Riverwalk Medical Plaza
The illustration here conveys a sense of openess and movement. All made from kynar finished extruded aluminum. Average budget: $140 – $180 / per sq.ft. Weight: +/- 15 lbs / per sq.ft....
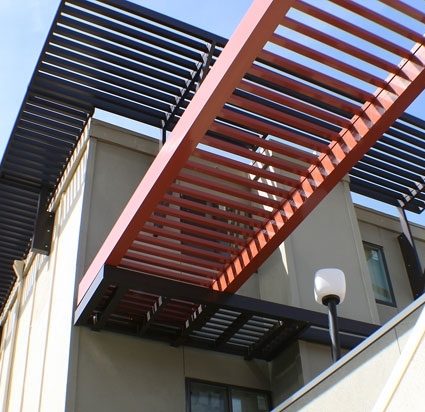
Admiralty Condominium Complex, Foster City
Adding Discovery Series Architectural Louvers as Shade Devices gives high visibility to this Admiralty Condominum Complex. Money spent on maintaining the old wood structure was diverted to purchase a life time of almost maintenance free Aluminum Louvers, Awnings, Trellises and Canopies transforming the entire environment. These Aluminum Louvers fabricated 2″...
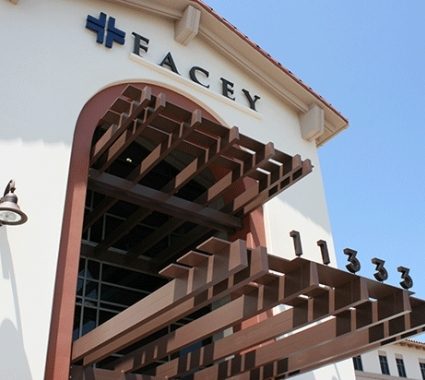
Mission Hills Trellis Systems
The Mission Hills project features Aluminum Trellises consisting of 2″ SQ and 4″ x 10″ aluminum tubes. Signage , Logos, or Numbers can be added to further customize the look and all units are available in B&C full range of Powder Coat, Fluoropolymer and Wood Grain Finishes....
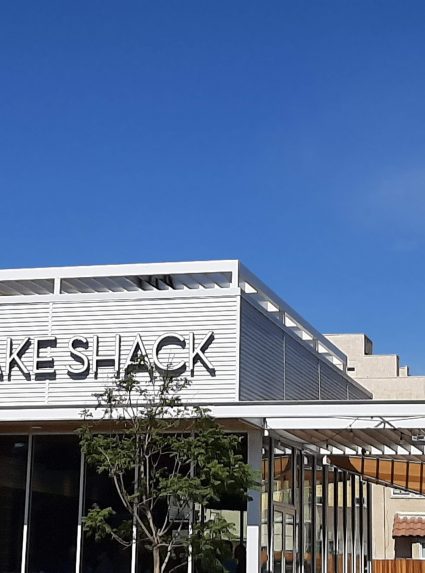
SHAKE SHACK – 2008 India St. San Diego
– FINISH: POWDER COATED W/ A SINGLE APPLICATION OF TIGER DRYLAC SERIES 49, OR AKZONOBEL, OR EQUAL. – COLOR: TO BE SELECTED FROM THE CATALOG – THE STEEL BASE PLATE WITH STEEL TUBE INSERT TO ATTACH THE ALUMINUM COLUMNS: BY GENERAL CONTRACTOR – ALL DIMENSIONS: VERIFY IN FIELD – INSTALLATION...

Citrus College
Illustrated here is an Airflow Series Canopy containing 1/2″ angle Aluminum Louver blades creates cooling air turbulence below while also acting as a Shade Device. This architecturally designed Entry Canopy is a symbol to youth to go forth and conquer offering an openness of space below with few restrictions. Shown...

The Riverwalk Medical Plaza
The illustration here conveys a sense of openess and movement. All made from kynar finished extruded aluminum. Average budget: $140 – $180 / per sq.ft. Weight: +/- 15 lbs / per sq.ft....
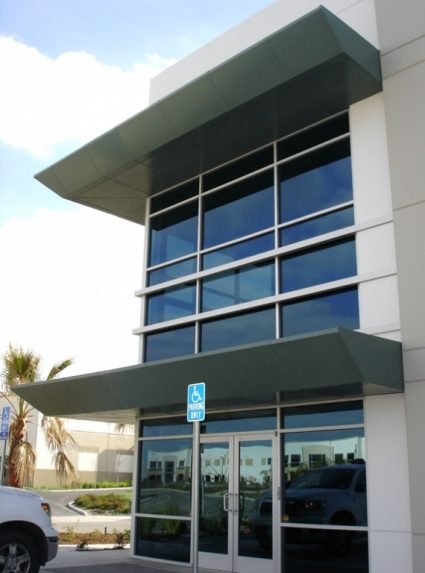
Fresh Pac – Otay Mesa
Special feature straight lines to shade or accent the windows was the intent in these units which are rear attached. Light fixtures are inset as an element on these multiple layed units....
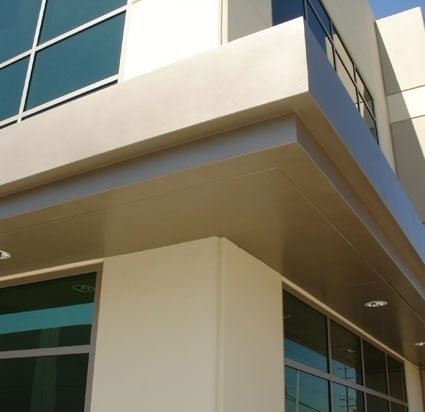
Nelson Building
Special feature straight lines to shade or accent the windows was the intent in these units, which are rear attached. Light fixtures are inset as an essential element on these multiple layed units. Average budget: $30 – $40 / per sq.fr. (3 sides: top, front, bottom) Weight: +/- 5 lbs...
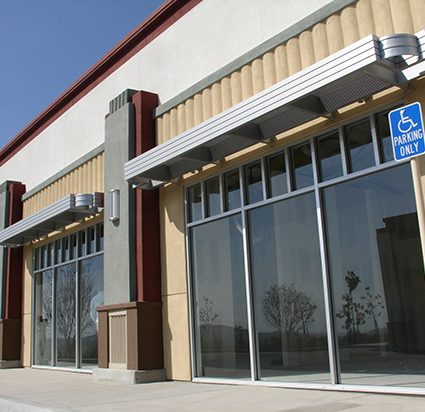
Ladera Terrace Shops
This fine example of the Atlantic Series add unusual architectural features to an otherwise ordinary building with multiple custom extrusions, to form a singular appearance of grandeur. Average budget: $60-$85 / per sq.ft. Weight: +/- 8 lbs / per sq.ft....
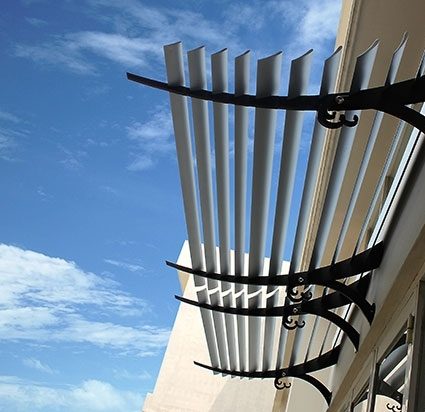
B&C Original – S011
B&C Awnings Inc. designs, fabricates and finishes aluminum shutters for architects, developers and general contractors who want custom aluminum shutter systems for their residential, retail and commercial projects. B&C carries a large selection of traditional, vertical, and custom designed aluminum shutters that are available in any size and color. B&C...
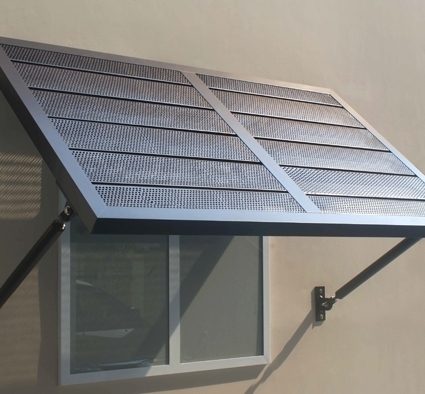
B&C Original – M118
Corrugation with intermittent bands of perforation delivers a striking architectural feature to any building. Infinite degrees of shade is achievable with customizable perforation sizes, perforation bandwidths (6″-8″-10″-12″), and frame sizes (2″-4″-6″-8″). Support arms can also be customized upon request to meet design needs. All products available with powder coat or...
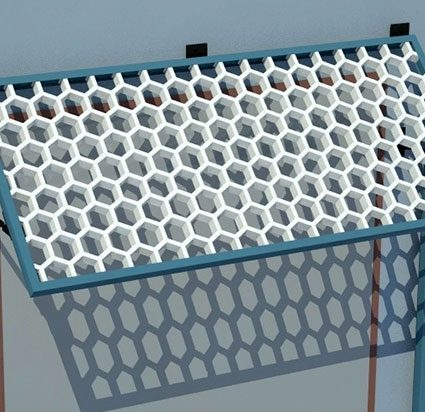
B&C Original – S012
B&C Awnings Inc. designs, fabricates and finishes aluminum shutters for architects, developers and general contractors who want custom aluminum shutter systems for their residential, retail and commercial projects. B&C carries a large selection of traditional, vertical, and custom designed aluminum shutters that are available in any size and color. B&C...
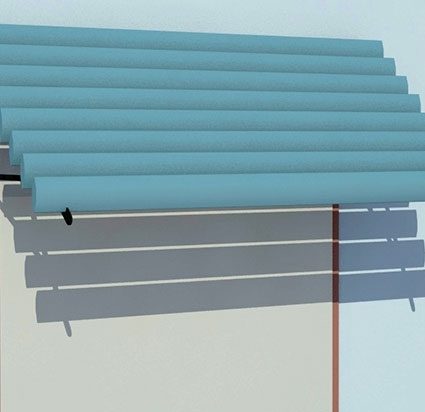
B&C Original – S013
&C Awnings Inc. designs, fabricates and finishes aluminum shutters for architects, developers and general contractors who want custom aluminum shutter systems for their residential, retail and commercial projects. B&C carries a large selection of traditional, vertical, and custom designed aluminum shutters that are available in any size and color. B&C...
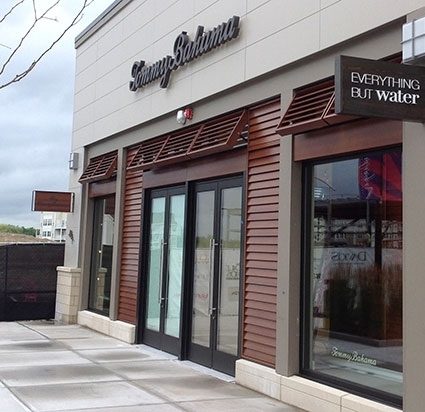
Tommy Bahama Lynnfield
B&C Awnings Inc. designs, fabricates and finishes aluminum shutters for architects, developers and general contractors who want custom aluminum shutter systems for their residential, retail and commercial projects. B&C carries a large selection of traditional, vertical, and custom designed aluminum shutters that are available in any size and color. Tommy...
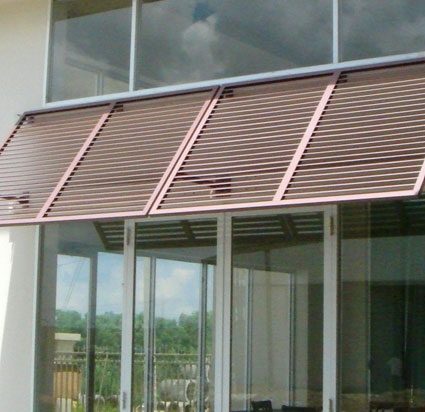
B&C Office Bldg – S001
Average budget: $14 – $23 / sq.ft. Weight: 2.2 – 2.7 lbs / sq.ft. All aluminum extrusions ASTM 6063-T5 All welders are California certified All sizes are custom Available Finishes: Epoxy or Powder Coat (10 standard colors, see color chart) Anodized finish (see color chart) Wood Grain finish (see color...
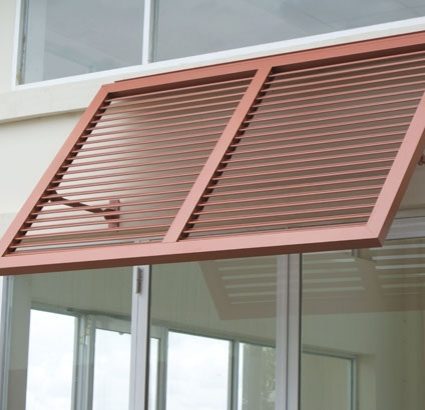
B&C Office Bldg – S002
Average budget: $15 – $26 / sq.ft. Weight: 2.4 – 2.9 lbs / sq.ft. – All aluminum extrusions ASTM 6063-T5 – All welders are California certified – All sizes are custom – Available Finishes: + Epoxy or Powder Coat (10 standard colors, see color chart) + Anodized finish (see color...
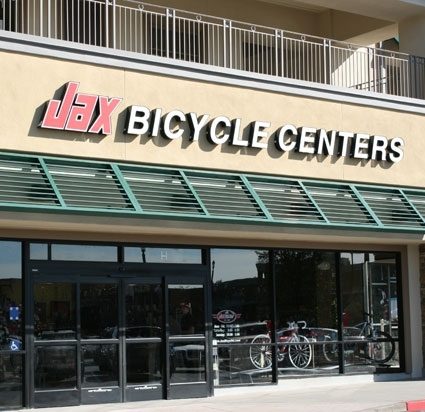
Heritage Plaza, Irvine
Average budget: $28 – $46 / sq.ft. Weight: 4.5 – 5 lbs / sq.ft. All aluminum extrusions ASTM 6063-T5 All welders are California certified All sizes are custom Available Finishes: Epoxy or Powder Coat (10 standard color, see color chart) Anodized finish (see color chart) Wood Grain finish (see color...
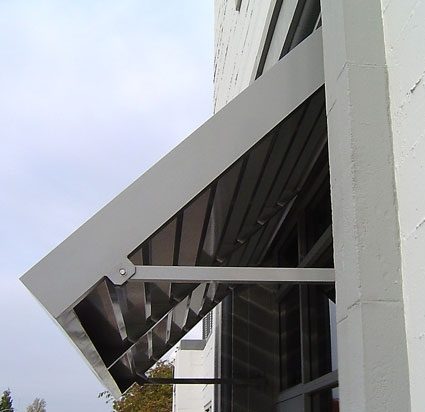
McClellan Air Force Base
Average budget: $38 – $62 / per sq.ft. Weight: 6 – 6.5 lbs / sq.ft. All aluminum extrusions ASTM 6063-T5 All welders are California certified All sizes are custom – Available Finishes: Epoxy or Powder Coat (10 standard color, see color chart) Anodized finish (see color chart) Wood Grain finish...
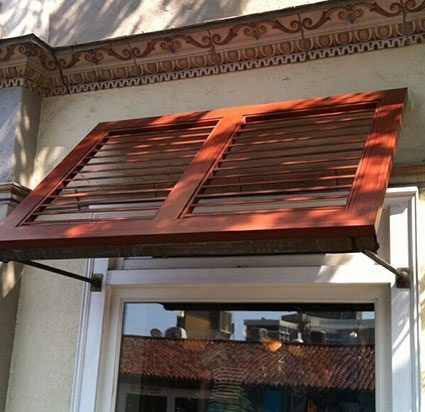
Tommy Bahamas
The Tommy Bahamas project features beautiful wood grain finished Aluminum Shutters prominently displayed over the storefront windows. Custom aluminum frame and louver dies were created to achieve a genuine wood appearance for the Aluminum Shutters. B&C offers a full range of standard and custom wood grain finish options for all...
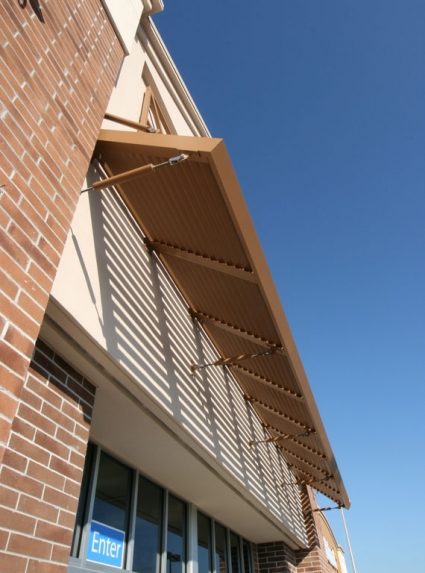
Wal-Mart #1589, Del Ray Beach – FL
The Walmart store entry features a striking 6″ Aluminum Shutter manufactured by B&C Awnings Inc.. This unique Aluminum Shutter consists of 6″ extruded aluminum airfoil blades in lieu of traditional z- blade louvers to create a sleek shading device. Both overhang and underhand supports are to complete this stunning architectural...
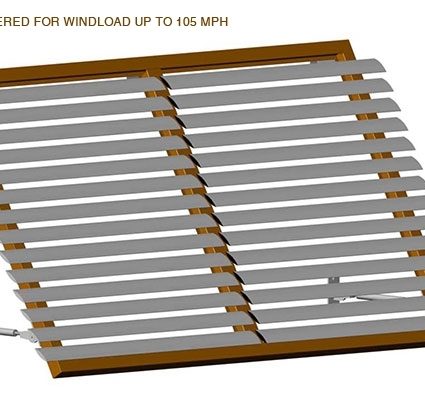
B&C Original – S008
Airfoil Infill B&C’s Airfoil Aluminum Shutters feature aluminum airfoil blade infills in lieu of traditional Z blade louvers. The aluminum airfoil blades transform these units by adding depth and dimension to the typical Aluminum Shutter design. The Aluminum Shutters are available with 6”-2” extruded airfoil blade infill and B&C’s full...
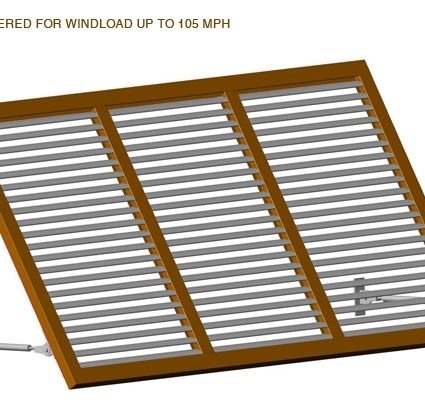
B&C Original S009
Tear Drop Blade Infill B&C’s new Teardrop series Aluminum Shutters utilizes aluminum teardrop blades in lieu of traditional Z blade louvers to create a sleek architectural feature. The teardrop blades efficiently block harmful rays and heat gain while adding a soft curved feature to the typically straight shutter design. The...
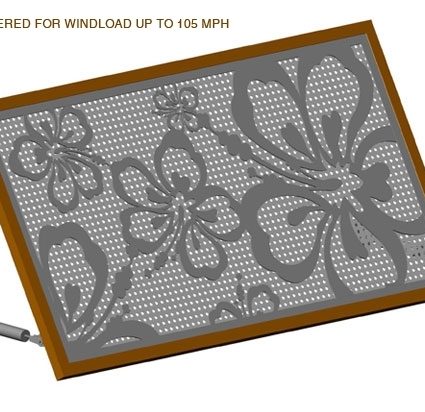
B&C Original – S010
CNC Panel Infill B&C’s new line of Aluminum Shutters is a striking combination of art and functionality. A fully customizable CNC water jet cut panel allows designers and architects to create any design imaginable while a second layer of perforated aluminum allows the Aluminum Shutter to protect the building façade...
We are worldwide

Anaheim
Phone:(714) 632 – 3303
Toll Free: 1-800-962-9949
Fax:(714) 632-5632
E-Mail:contact@bcawnings.com
Orange County, California
3082 E. Miraloma Ave., Anaheim, CA 92806
Call directly:
(714) 632 - 3303 or
1(800) 962 - 9949
Work Hours
Monday - Friday : 07h00 - 16h00
Saturday - Sunday: By appointment only


